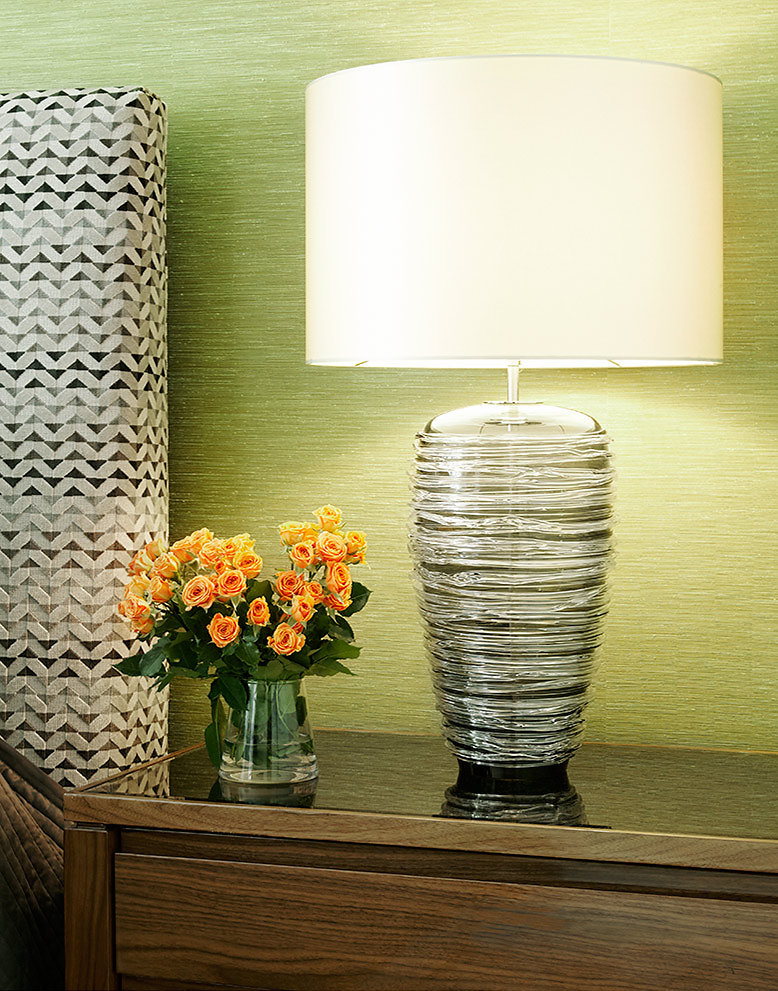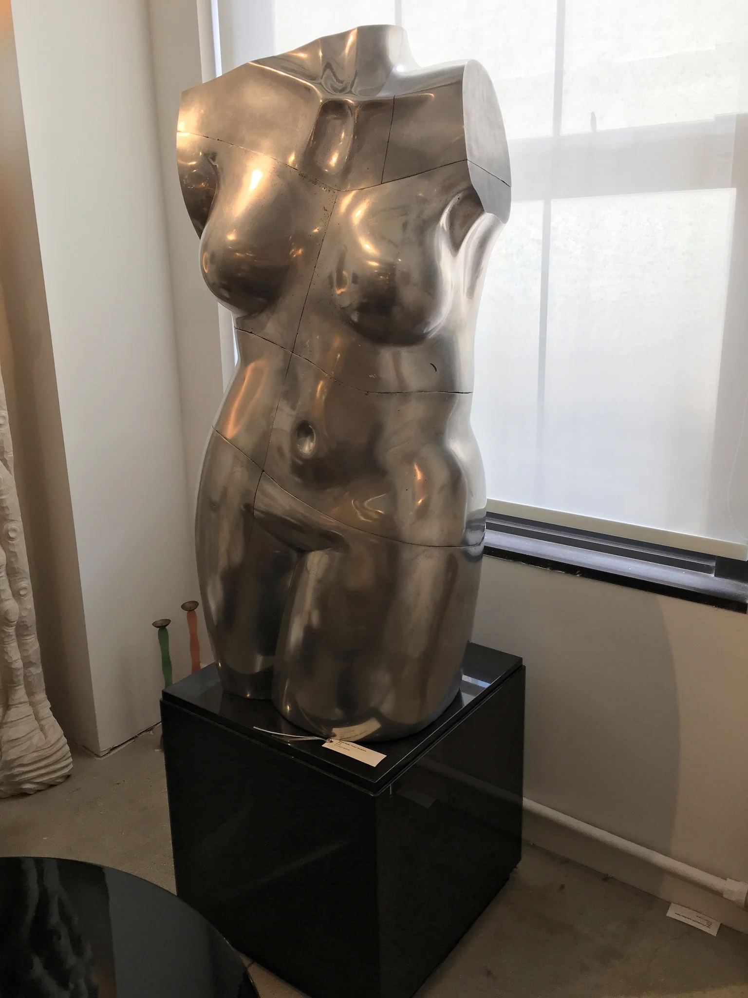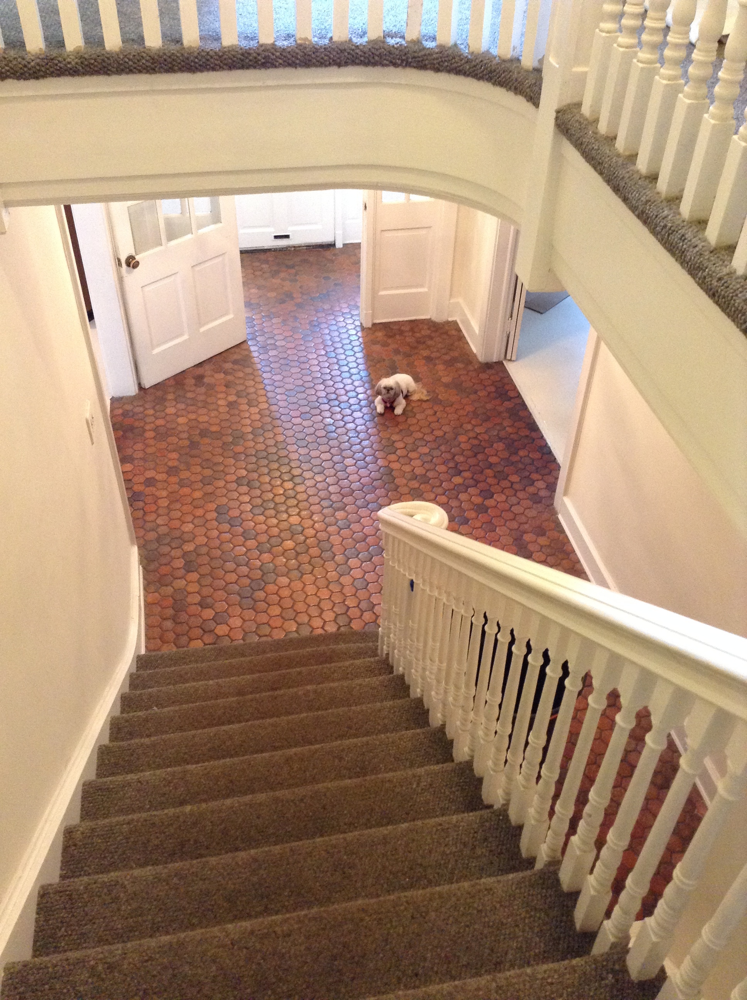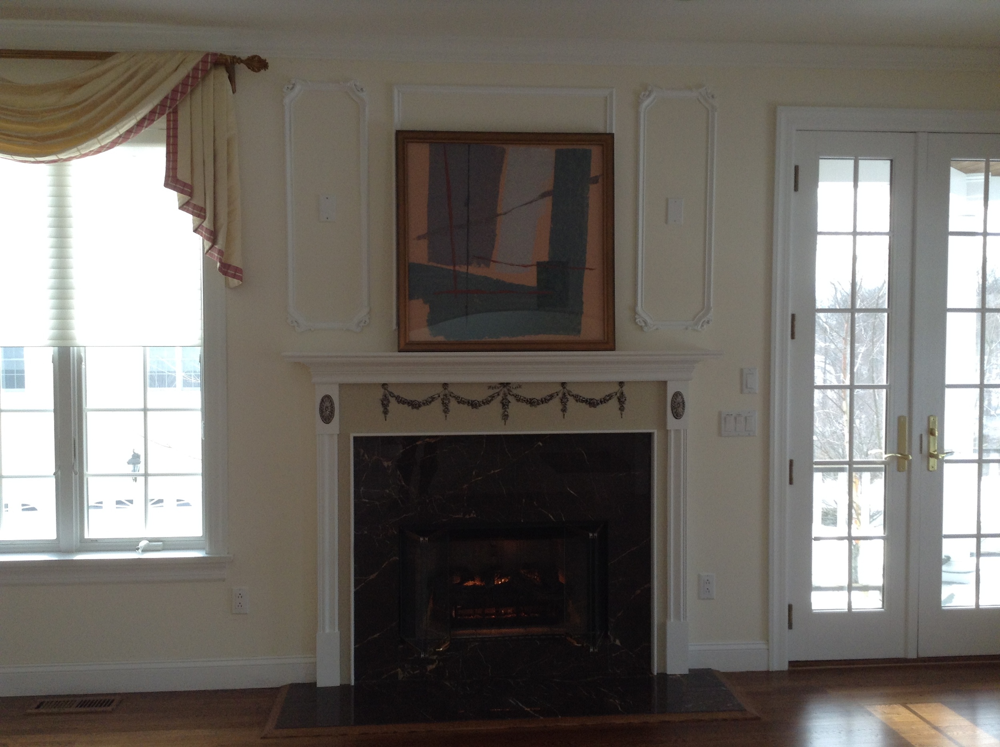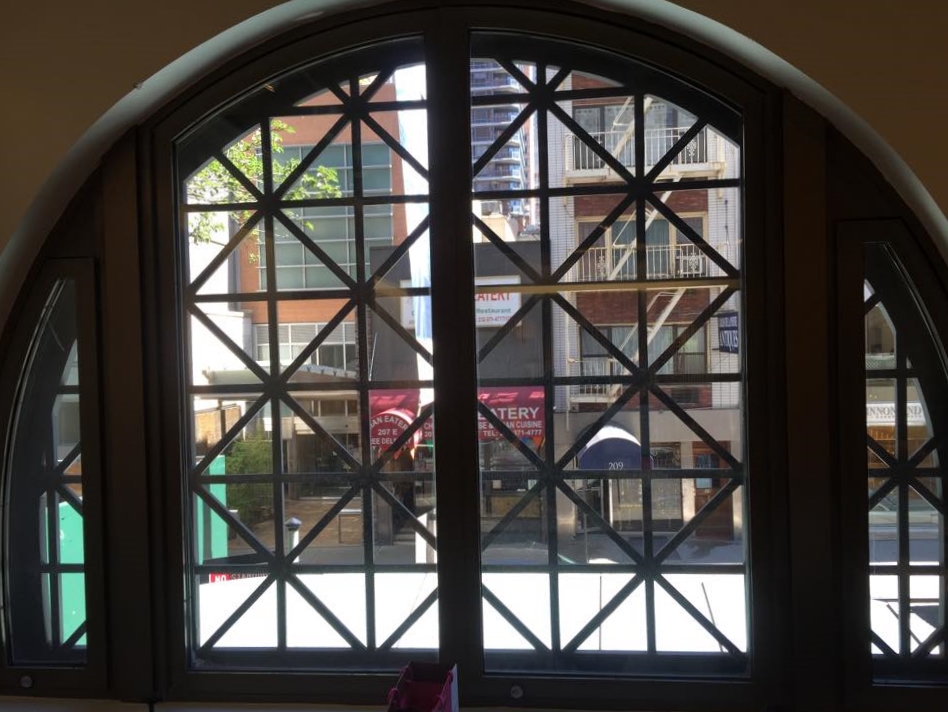As an interior designer working in this industry for almost 20 years I have done my share of major renovations and total gut jobs, however this one was very different. It was mine...
We lived in this house for many years, this is where my kids grew up. I did the inside many times over, but I never got to the outside, which I disliked immensely from the very start.
Well, this was the summer of change...
I believe the following are the most important things to have lined up before you start a project like this:
Hire an architect whose work you admire...do your homework (walk in knowing exactly what you want to achieve).
Hire a contractor whom you trust, ask for three references..
Prepare for your life to be upside down for an extended period of time.
Our contract read three months for this renovation, we were very lucky, usually things take much longer than expected.
We basically transformed the whole facade of our house. We raised the roof, replaced all the front windows (painted the others to match) substituted cedar shingles for stucco. (We used real stucco not that fake stuff so many people are using today). I believe some of the most dramatic changes were made by selecting Palladian windows, raising the roof, choosing a custom gray color for the stucco..and finding the huge French antique sconces..
I'm in the industry, I knew what to expect, however it wasn't all easy. We lived in the back of the house, however there was still a lot of dust and disarray. Believe it or not the hardest part for me was not being able to open or see through the windows (they covered them in plastic) while applying the layers of stucco. Also, not being able to enjoy the backyard during the summer was hard, and of course losing my privacy was a big one. Most of all, keep in mind that there are hundreds of decisions to make. It can be overwhelming! Hire professionals... interior designers, contractors, people you can count on.
This project was truly a metamorphosis for me. It is something I really wanted to accomplish for a very long time. I feel it makes me better at what I do. It's important for me to truly understand what my clients go through. Most of all I am so happy we got through this experience, we are all happy with the results. Hopefully my family and I will have the opportunity to enjoy this new home for many years to come.. Yes, it was well worth it!



