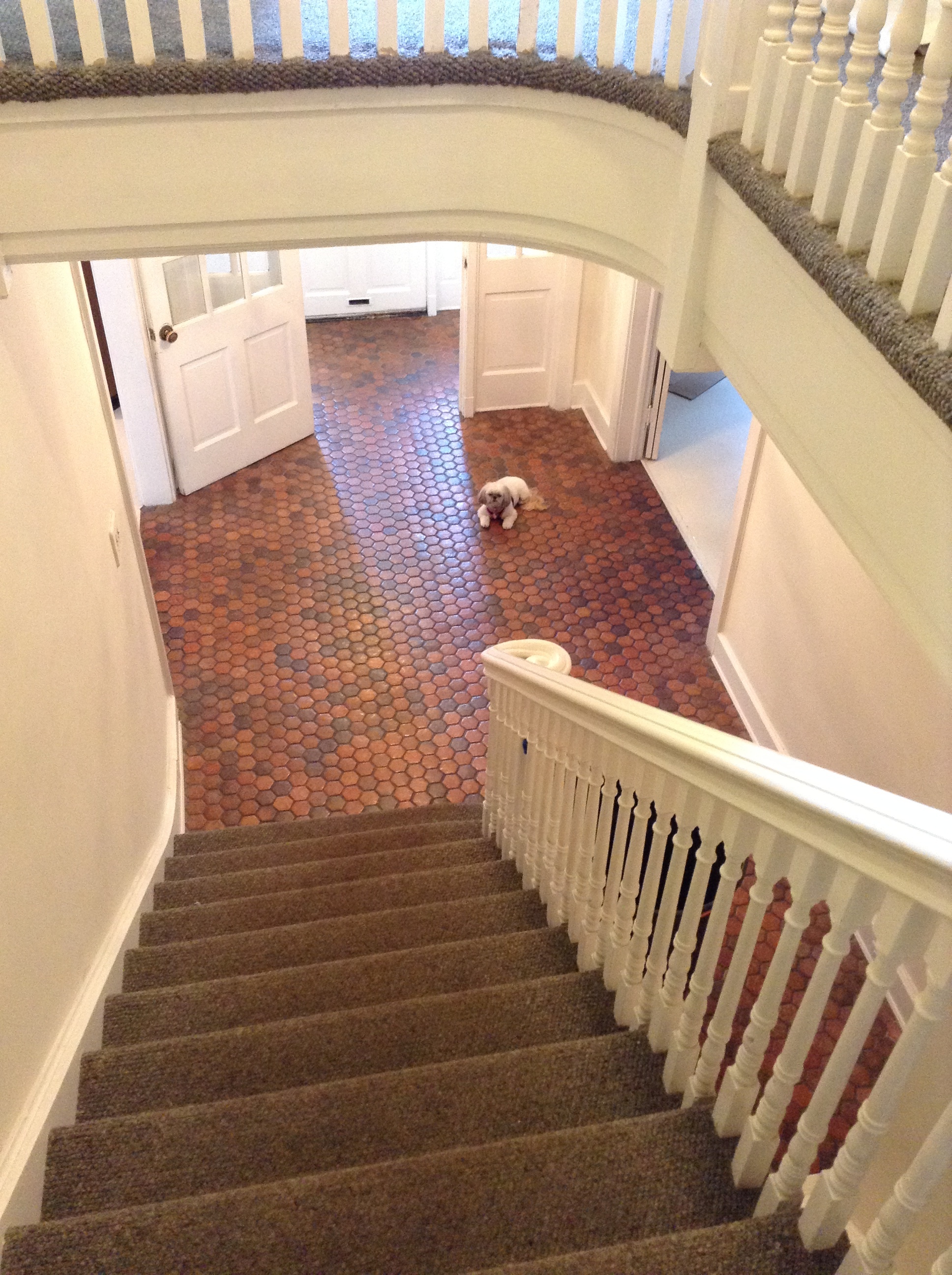There have been many times in my career that I have been complimented on how organized I am. I’m lucky, this comes very naturally to me. It is part of my DNA. I have always been like this. I also have been asked many times for advice on how to be more organized.
This is what I know for sure:
It is very hard to be successful in any career without being organized.
What’s the sense of spending money on your beautiful sanctuary if you can’t see it because it’s a mess?
Organization clears your mind and relieves stress. Being organized saves plenty of time in the long run!
You will be a happier person if you can stay organized. it is very calming…
Autumn, especially this one, where a lot of people are staying at home because of Covid 19, is the perfect time to start.
I will try and suggest a few strategies.
-Make organization a priority, and a new way of life. It takes time, but it is well worth it!
-Start by throwing out (or donating) everything that is non-essential, everything you don’t love or you haven’t needed in two years. You have to understand that no one can be organized if they don’t get rid of stuff.
-Try to only buy new things that you really need or love. Only the essentials!
-Start with simple things like the minute you get out of bed in the morning, make your bed.
-Do not throw your clothes on a chair (or worse) … hang them up immediately
-The key is to never touch anything twice. If you are touching it… JUST PUT IT AWAY.
-I cannot concentrate until my desk is cleaned up. I always leave my desk organized so when I sit down the next day, it is clean. Same with my kitchen.
-Get an old fashioned paper calendar, tape it to the inside of your kitchen cabinet door. Every appointment goes here and on the other calendar on your desk. Then load appointments into your phone calendar. You will never forget an appointment again!
-Make LISTS!!!! (Probably my best advice) Use a steno pad. Every list should be on this ONE pad, keep this pad in one place.
-Once you make this a constant, it will become a habit, you won’t even have to think about it. You won’t be wasting precious hours looking for things you can’t find. Everything must have its own place…a home!
Many people have told me that they find starting this new process very overwhelming! I have the answer to that …
Instead of buying more things you don’t need, hire a professional organizer. It is well worth the splurge, he or she will get you started. You will be on your way to your new less stressful, happier more organized life!
It is never too late!
Please let me know if this BLOG has been helpful :)








































