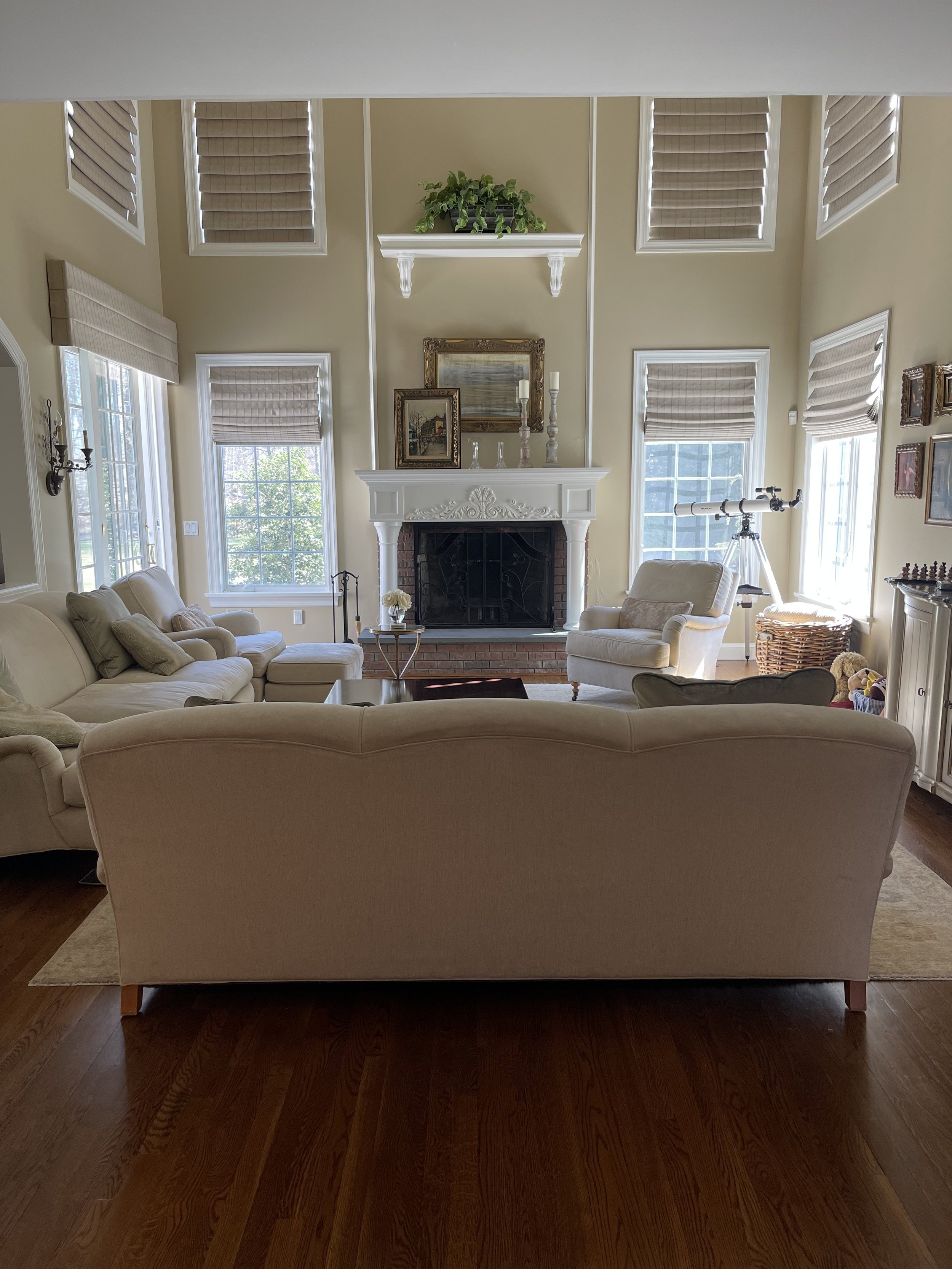I’ve been incredibly fortunate to work with loyal, wonderful clients over the years. Many of my high-end clients lead very busy lives and own expansive homes, which we often transform one room at a time.
This particular home has been a 12-year journey. We began with the bar lounge, followed by the dining room, entryway, all the bathrooms, the home office, the kitchen—and now, finally, the family room.
Each space was thoughtfully designed with intention, depth, and layered detail. The entire home flows seamlessly from one room to the next, with a strong sense of continuity and cohesion.
This gradual, considered approach is my favorite way to work. And because we relied on timeless, classic design rather than trends, the very first room we completed still looks just as fresh as the last.
These photos showcase our final space—the family room—before and after. Enjoy!
BEFORE
AFTER
BEFORE
AFTER
BEFORE
AFTER



























